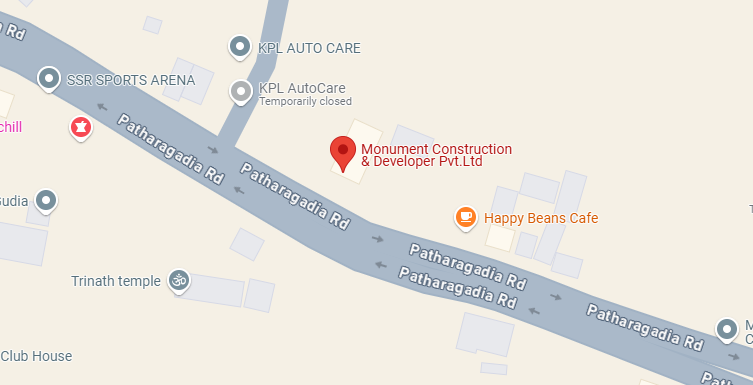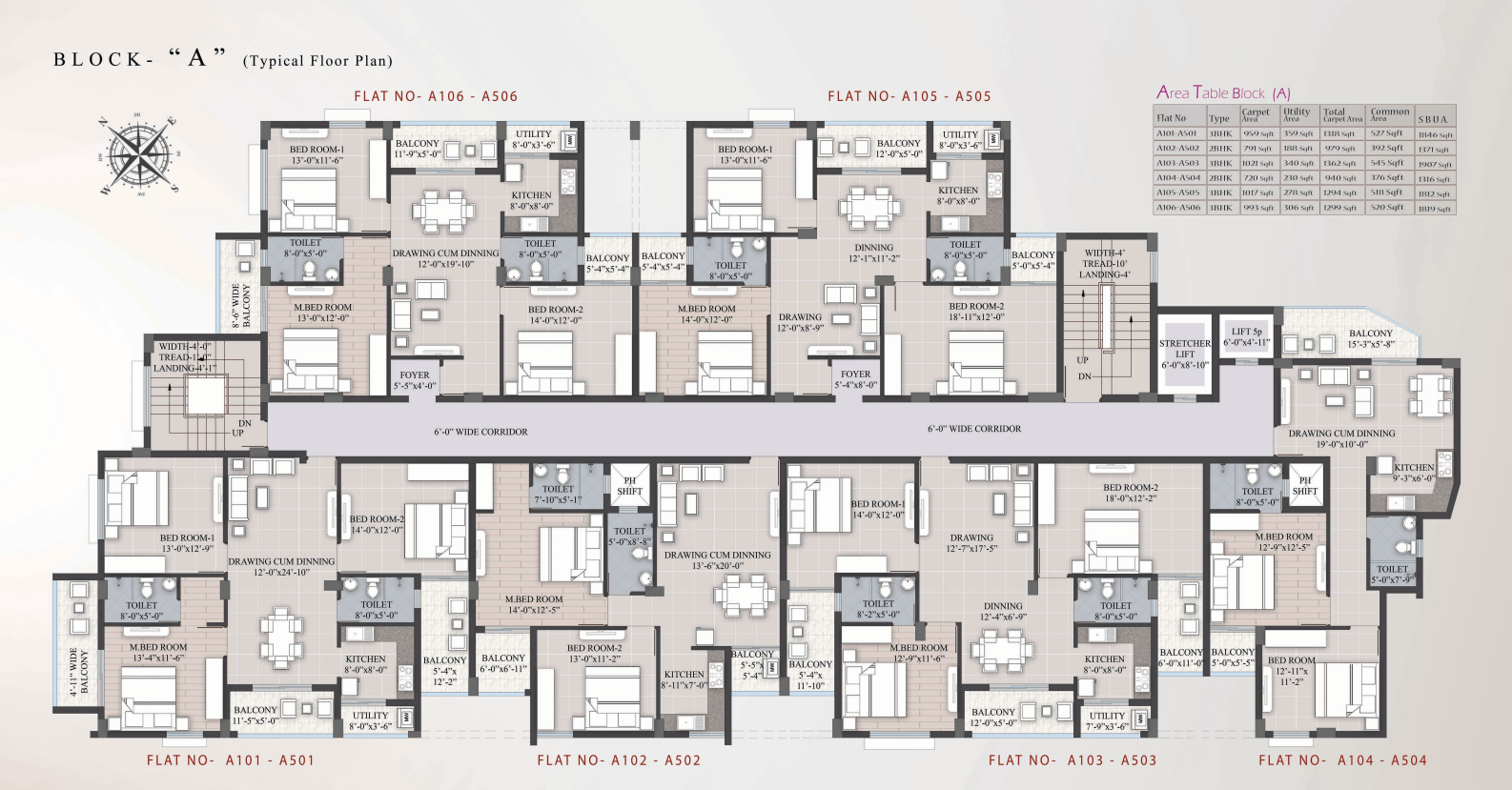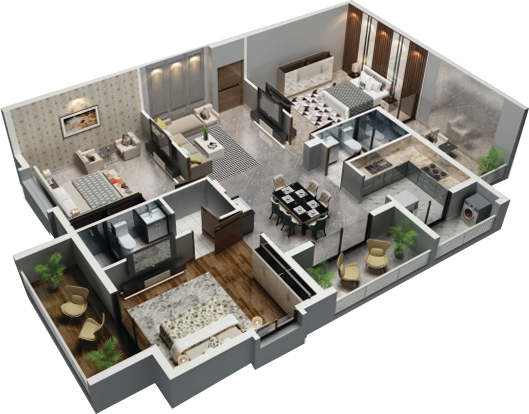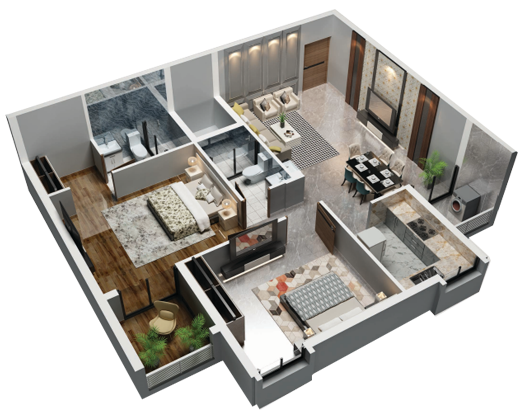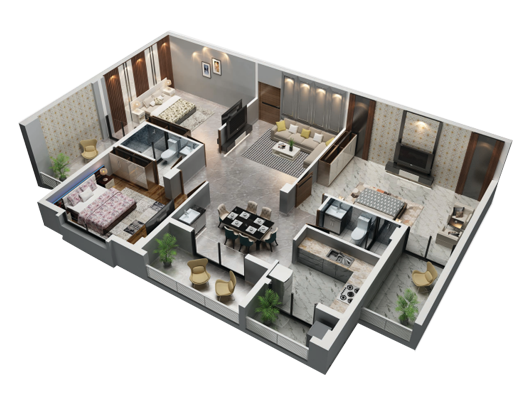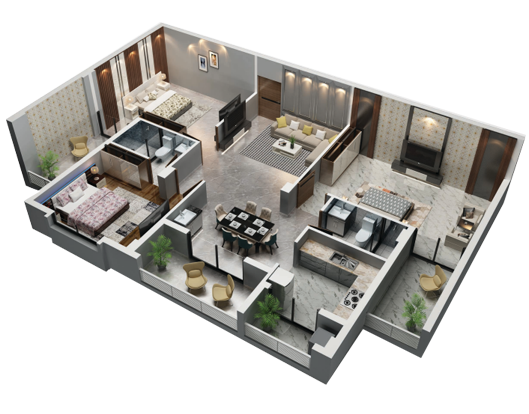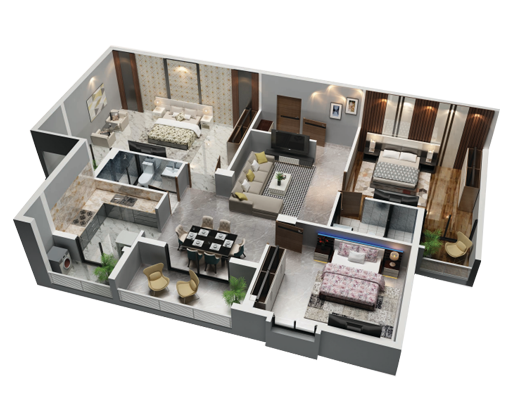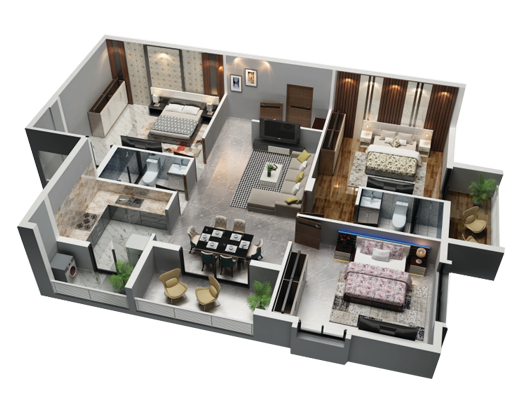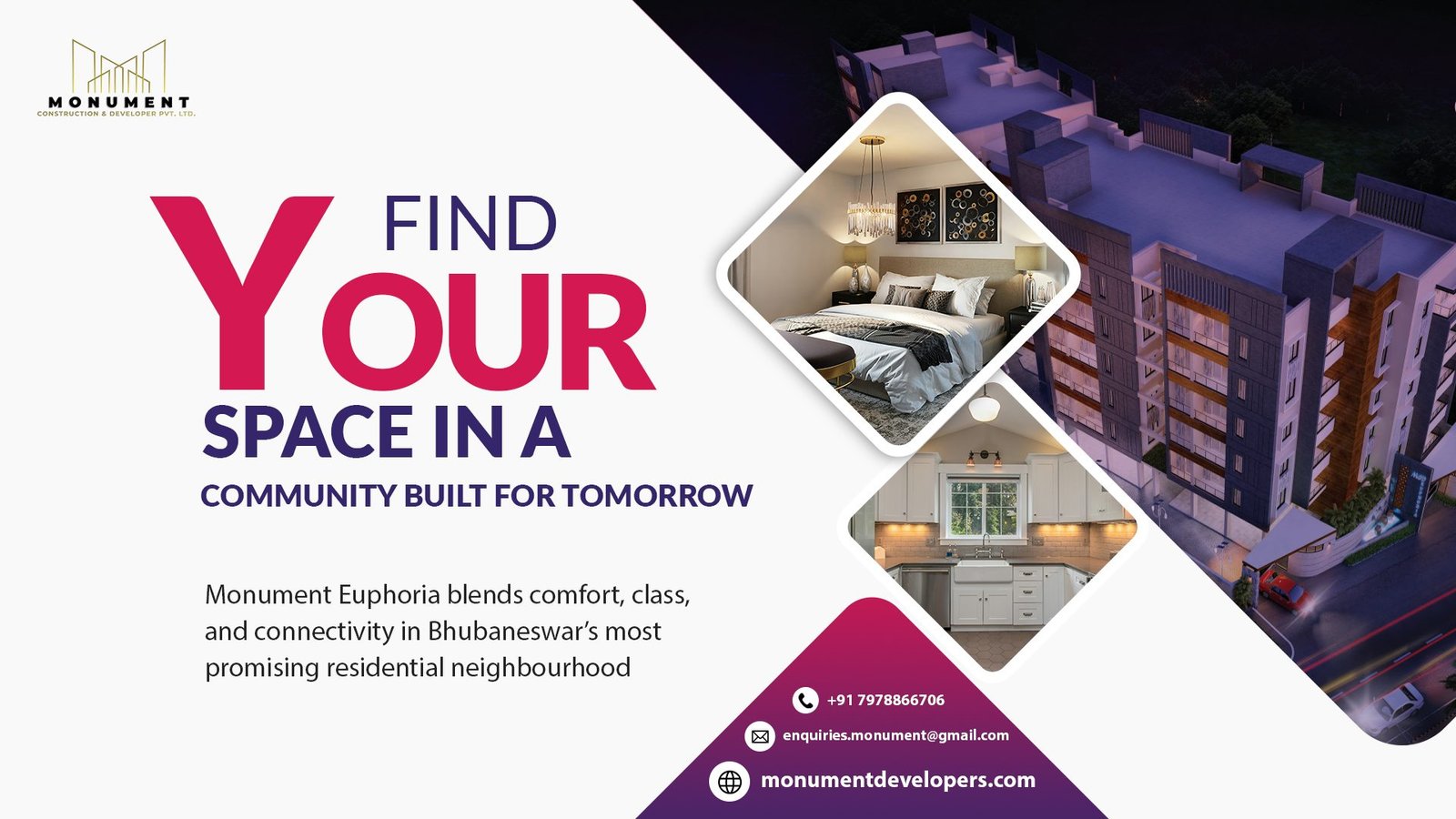
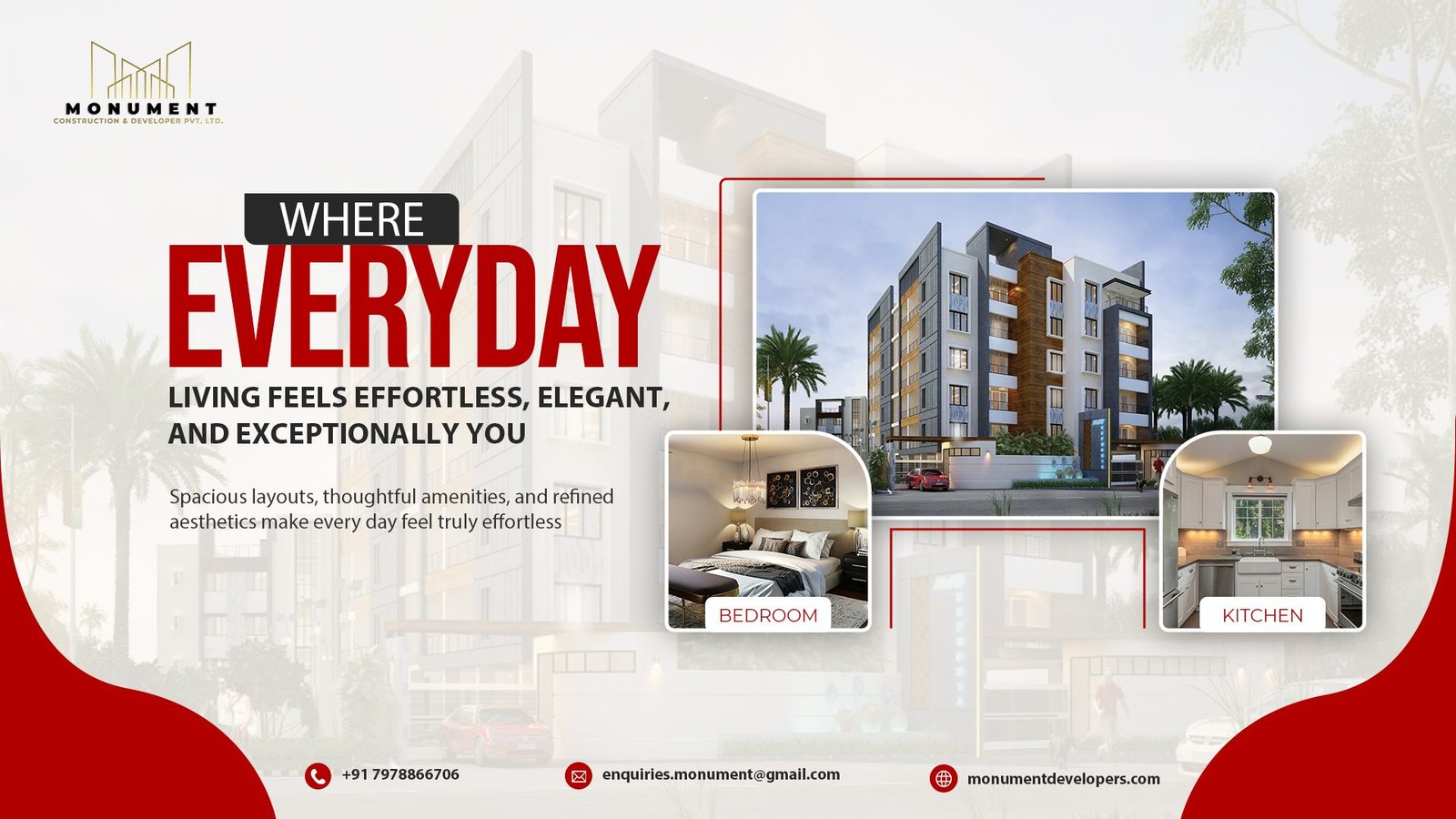
Project developed by BDA
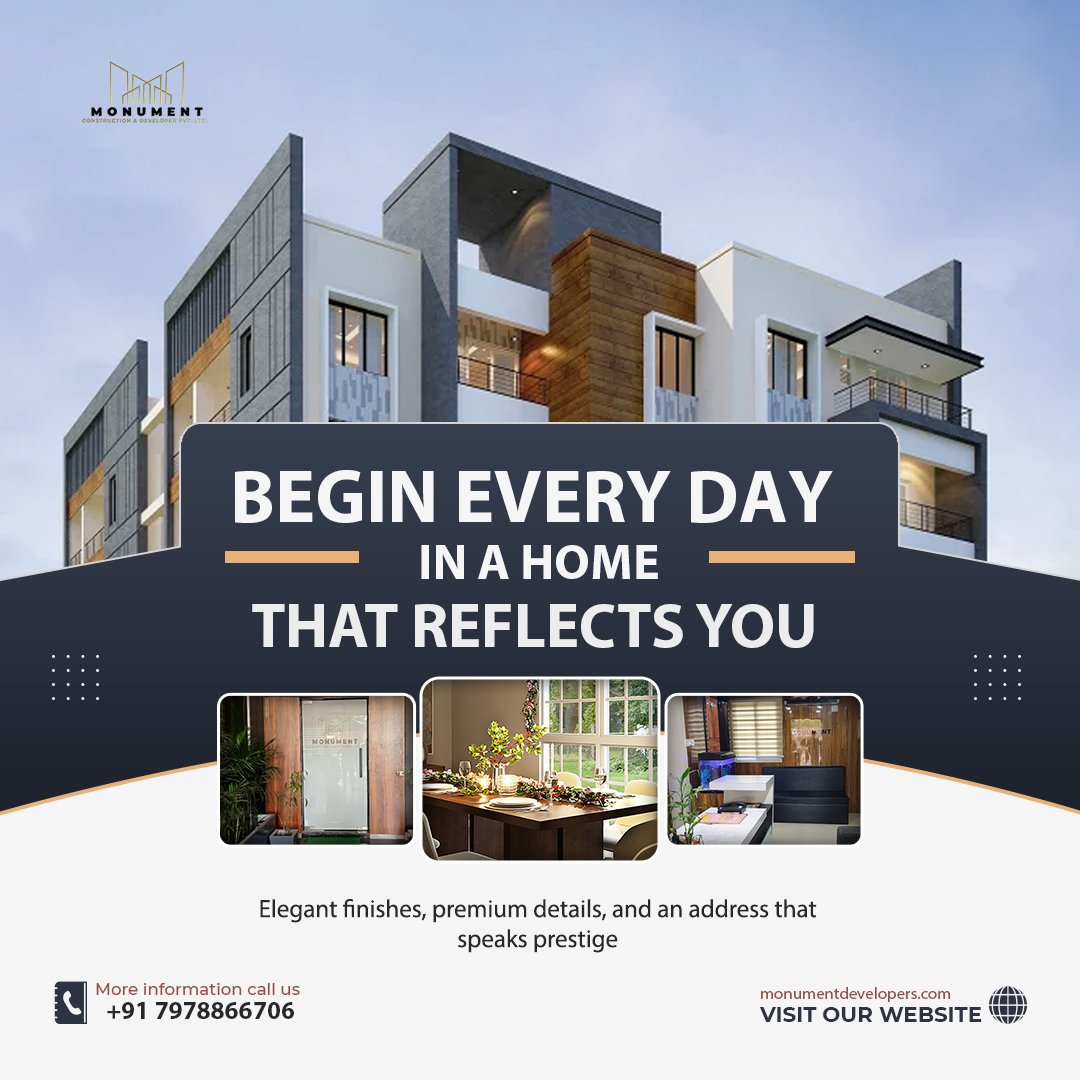
About Us
Discover Monument Euphoria: Elegance, Comfort, Lifestyle, Location
- Well-connected, yet peacefully tucked away
- Everyday conveniences right around the corner
- Live where the city meets serenity


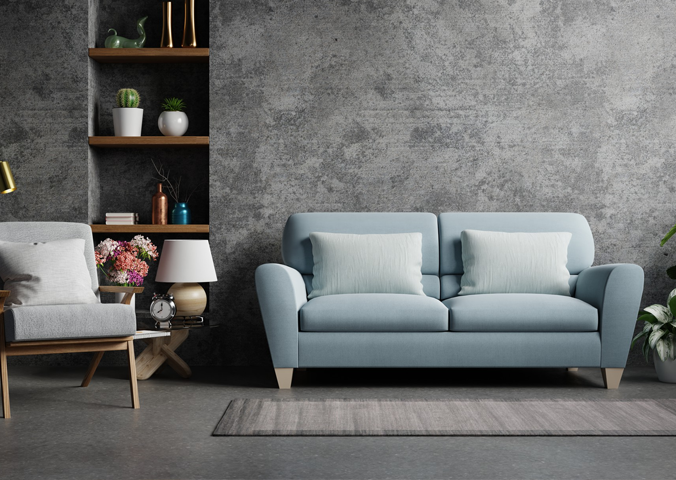
Location
PROJECT DISTANCE FROM
- Bhubaneswar Rly. Station - 10km.
- Airport - 15km.
- Baramund Bus Stand - 11km.
- Info City - 1km.
- PatiaStation - 4km.
- KIIT Square - 2km.
- Jaydev Square - 5km.
SPECIFICATION
GENERAL
- * Aesthetically designed (B+G+5) well lighted & ventilated apartments.
- * Earthquake resistant R.C.C framed structure.
- * State of art compact STP for sewage disposal.
- * Rain water harvesting at strategic locations.
- * Independent water supply with deep tube well.
- * Elevators (3 Nos.) in the apartment.
- * Community hall for social functions.
- * Security room.
- * Society room.
- * Open Gymnasium.
* Solar water heating system. - * Parking at basement and stilt floor.
- * Barricaded children play area.
- * Jogging track.
- * Gazebo.
ROOMS
*Premium quality vitrified tile flooring in bedrooms living and dining rooms of size 600mm x 1200 mm.
*Premium quality low VOC acrylic emulsion paint over white putty in internal walls and ceiling.
*WPC door frames.
*Teak veneered flush door shutters in entrance door.
*Laminated flush door shutters in entrance door in other rooms Powder coated aluminum sliding windows with MS Grills.
KITCHEN
- * Vitrified tile flooring.
* Granite platform with stainless steel sink and drain board.
* Designer Ceramic tile (2ft high) dado above platform.
BATHROOM
*Premium quality European WCs, Wash Basins.
*Superior quality CP fittings.
* Anti Skid Vitrified tiles on floors and vitrified tiles dado of size 600mm x 1200mm.
* Laminated flush door shutters in entrance door in other rooms.
BALCONIES
*Designer MS railing.
*Designer Anti skid vitrified tiles.
STAIRCASE/LIFT LOBBY
*Granite flooring in staircases, all corridors and lift lobby with Designer MS railing.
ELECTRICAL
* Concealed FR copper wiring.
* Power Plugs and switches of in all necessary areas.
* Provision for electric chimney in kitchen, exhaust fans in kitchen & bathrooms.
*Provision for split A/C Units in living & all bedrooms.
*Provision for cable TV in Living and all bed rooms.
*Generator standby power for lift and common
*amenities and light and fan in every room.
*Fan and Light Power Back up in common areas.
*UPS Power Back up for CCTV.
SECURITY
*24 X 7 Security Services.
*CCTV surveillance inside and outside the building with UPS powered and recording facilities.
*Guard Room at main entry with telephone communication to each unit.
AMENITIES
- 3 Stretcher lifts.
- Power Back up 24x7.
- EP Back System.
- 24X7 water supply.
- CC-TV.
- Adequate Car parking with additional visitor parking.
- Open GYM
- Gazebo.
- Committee hall.
- Indoor Games.
Floor Plans
- Flat No : A101-A501
- Type : 3BHK
- Carpet Area : 959 Sqft
- Utility Area : 359 Sqft
Total Carpet Area : 1318 Sqft
Common Area : 527 Sqft - SBUA. Area – 1846 Sqft
- Flat No : A102-A502
- Type : 2BHK
- Carpet Area : 791 Sqft
- Utility Area : 188 Sqft
Total Carpet Area : 979 Sqft
Common Area : 392 Sqft - SBUA. Area – 1371 Sqft
- Flat No : A104-A504
- Type : 2BHK
- Carpet Area : 720 Sqft
- Utility Area : 230 Sqft
Total Carpet Area : 940 Sqft
Common Area : 376 Sqft - SBUA. Area – 1316 Sqft
- Flat No : A105-A505
- Type : 3BHK
- Carpet Area : 1017 Sqf
- Utility Area : 278 sqft
Total Carpet Area : 1294 sqft
Common Area : 518 Sqft - SBUA. Area – 1812 Sqft


