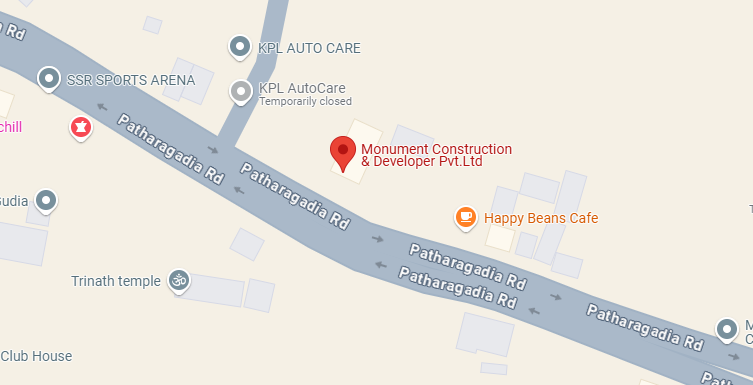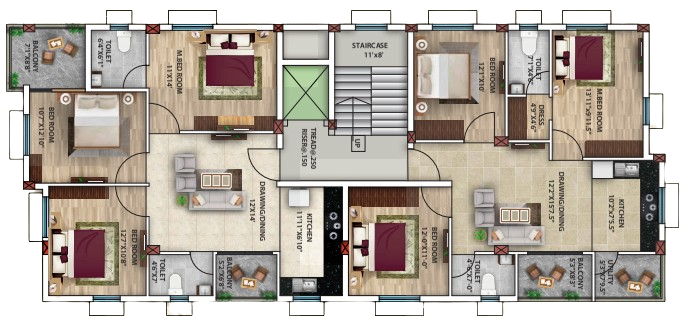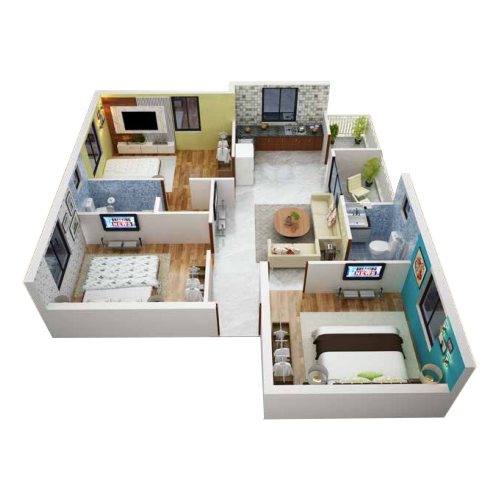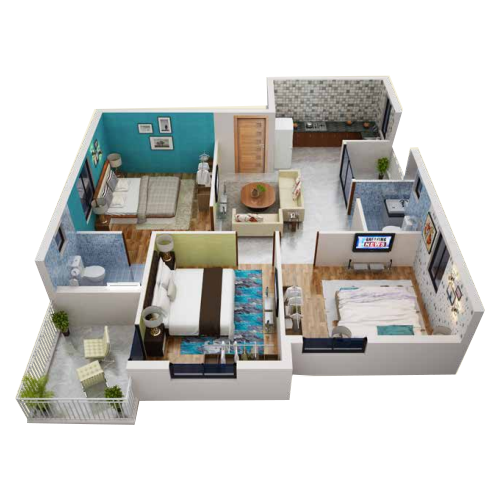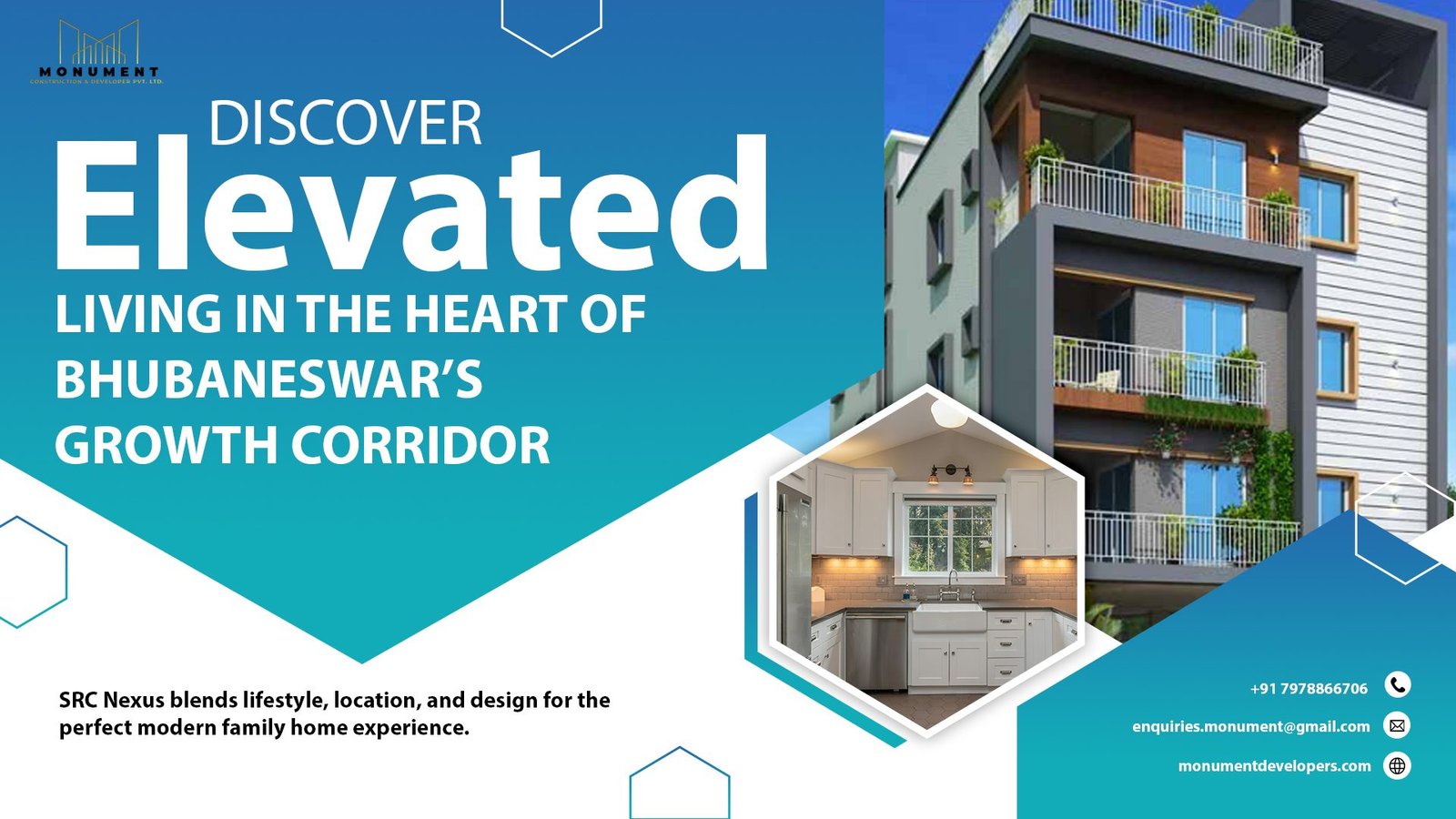
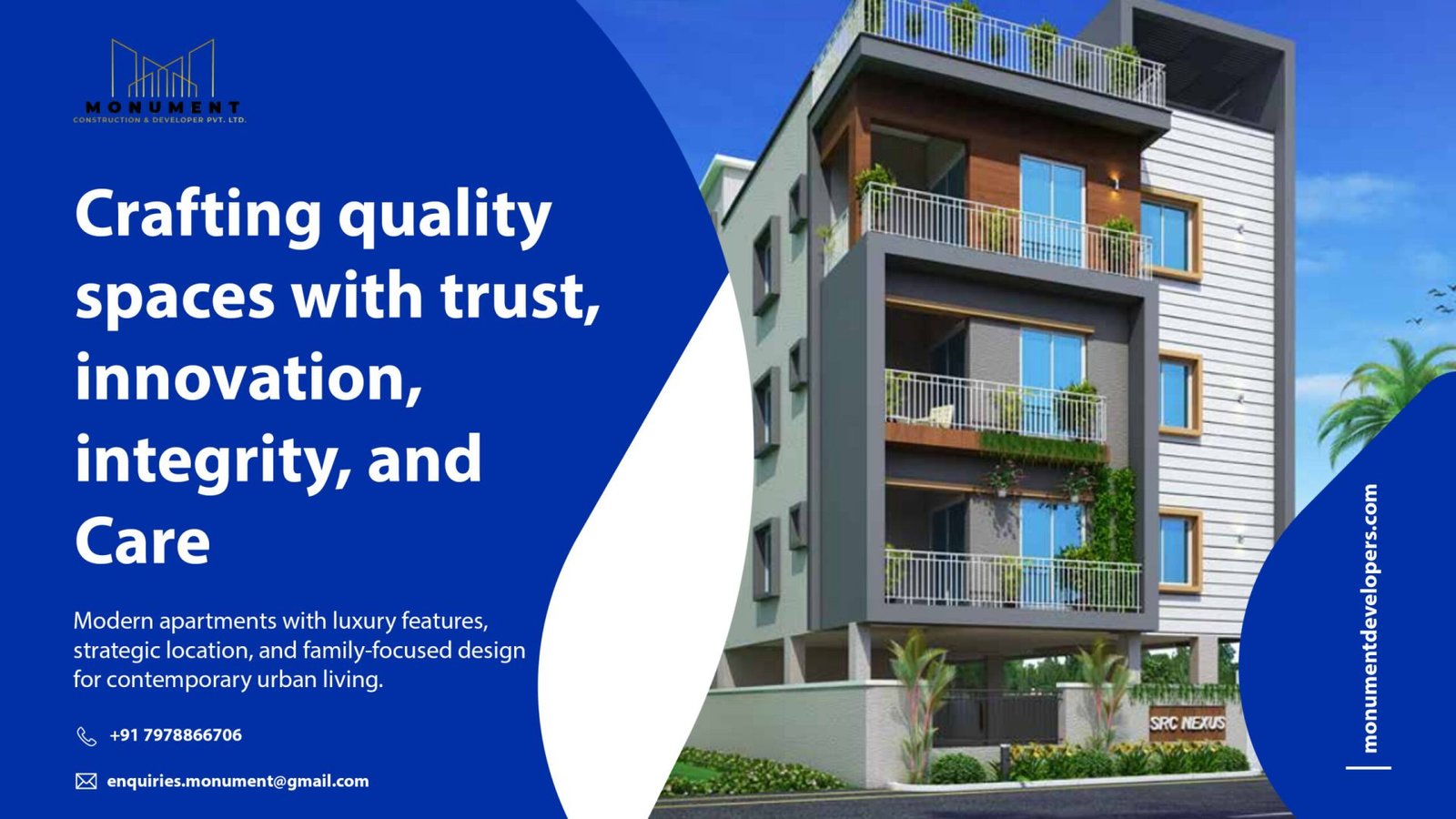
Project developed by BDA

About Us
At the crossroads of comfort, connectivity, and class
- Prime location with everything just minutes away
- Effortless access to work, life, leisure
- City’s pulse right outside your doorstep


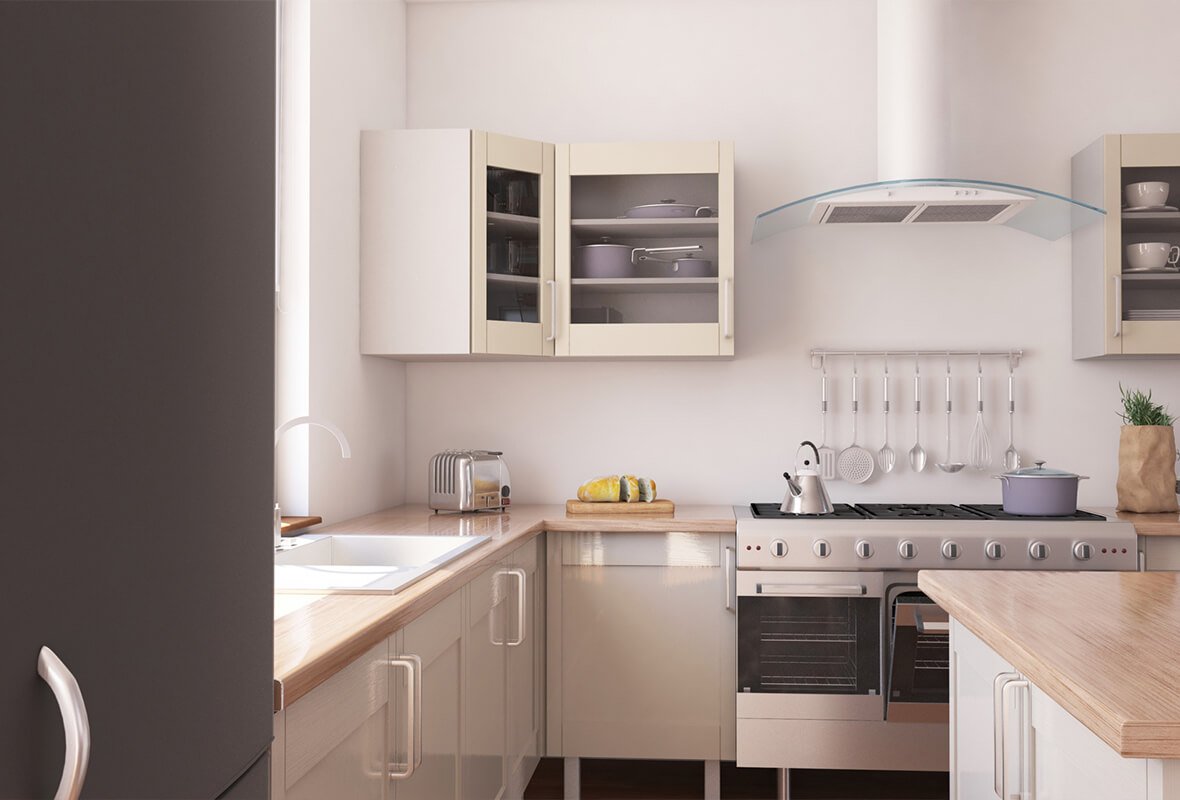
Location
PROJECT DISTANCE FROM
- LINGARAJ RAILWAY STATION : 4.554 K.M
- BIJU PATTAINAK INTERNATIONAL AIRPORT : 4.95 K.M
- BABA SAHEB AMBEDKAR BUS TERMINAL: 4.05 K.M
- AIIMS (MEDICAL) : 1.327 K.M
- DOON INTERNATIONAL SCHOOL : 2.05 K.M
- DN REGALIA : 1.05 K.M
- TECHNO SCHOOL : 0.35 K.M
SPECIFICATION
STRUCTURE
RCC Fram structure with outer8″ AAC block work & internal 4″AAC block work (Steel-Scan, Rungta, MSP) CEMENT-Nucovo, DSP
FLOORING
ALL Floors 2’x2′ vitrified tiles of good quality brand and toilet 7′ hight and floor anti-skid tiles
KITCHEN
Floors 2’x2′ vitrified tiles, platform good quality granite and platform above 2’hight good quality tiles
DOOR
All door frame good quality wpc frame, and good quality flush door with both side laminate and paint.Toilet door-WPC
WINDOW
UPVC Window with color glass & MS safety grill with granite sill
ELECTRICAL
Concealed wiring of kei,RR, copper were with madular
switch of good quality, adequate power point tv, fridge, AC, washing machine, grinder etc
WALL FINISH
2 coats putty, 1 coat primer,2coats plastic paint (dulex,berger)
PLUMBING
Concealed wiring of supreme/sudhakar, cpvc11sdr,pvc 6kg pipe and CP fitting CERA,HINDWERE, and sanitary fitting PERIYAR.
STAIRCASE
Stil grey granite and ms hand railing with paint
AMENITIES
- Project Approved By BDA
- Vastu Based Design
- Passenger lift
- DG Power Backup For lift only
- Individual Inverter to be provided in each flat
- CCTV Surveillance


